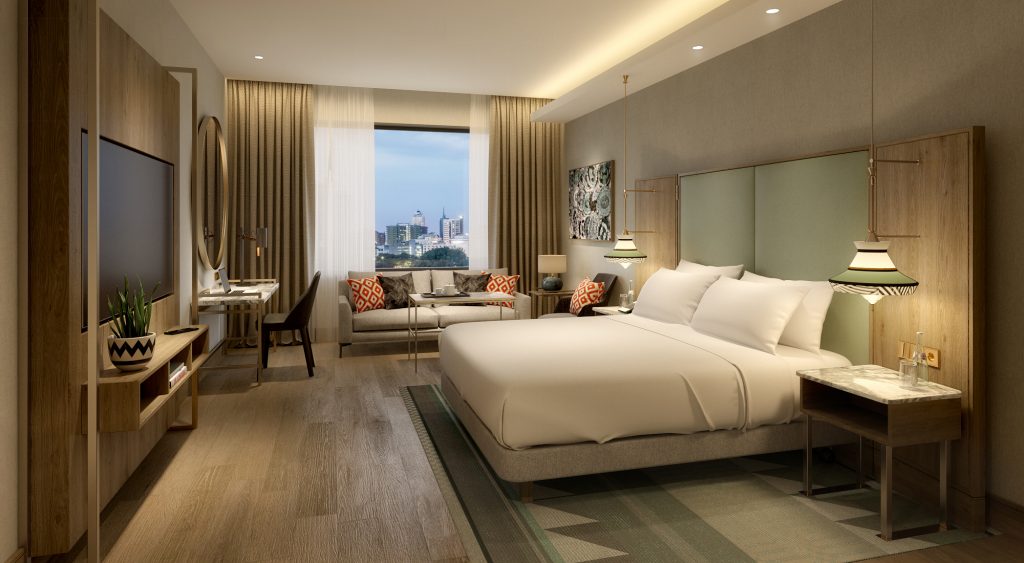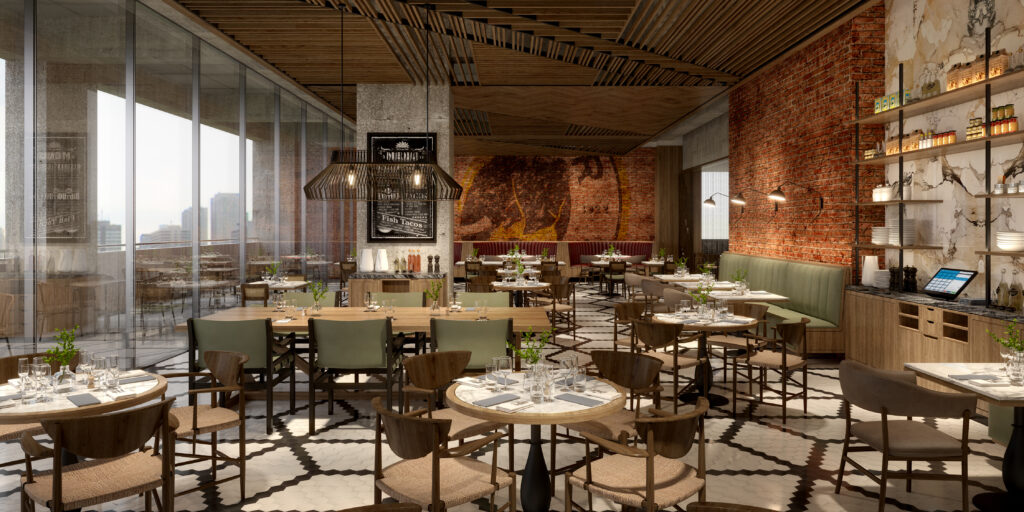Destined to be the city’s landmark hotel, the Hyatt Regency will be located within 16 storeys of Nairobi’s newest tower.
From the beginning, we were concerned to ensure that the aesthetic felt authentic while sitting comfortably with guest expectations of a Hyatt Regency. So, we decided to avoid ubiquitous African patterning in favour of texture by focusing on the use of local timbers, stone and leather. We were also inspired by geometry of the woven Kenyan baskets and homeware and this we applied subtly to guestroom rugs, public area carpets and decorative timber wall cladding.
Typically for this hotel brand, the public areas are large and imposing: an entire floor dedicated to a “market café” and restaurant with an atrium providing impressive volume, two levels providing conferencing and meeting rooms, an indoor pool, gym and sauna and a total of 250 keys.
We selected Hyatt’s “Light and Airy” direction for the guestroom design, adding pops of the vibrant orange that prevails more boldly in the public areas. This we overlaid with numerous references to Nairobi’s status as “the green city in the sun” by introducing lots of planting in the public areas and soft green tones to some of the guestroom features.










